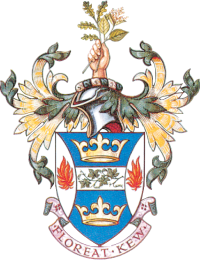William Goldring
1854 - 1919
Goldring served as the Assistant Editor of The Garden (1879), and the Editor of Woods and Forests (1883-1886). His work included many private houses, hospitals, asylums and public parks in England, Wales, India and the United States of America.
William Goldring is associated with three gardens in Lincolnshire, Rauceby Hospital near Sleaford (1900): Doddington Hall near Lincoln and Petwood at Woodhall Spa (1906).1 It is the last garden that the author has undertaken extensive research over the past three years in preparation for a publication on the definitive history of the gardens at Petwood. Goldring had just finished his work at Rauceby in 1906; perfect timing to commence at Petwood. There appears to be no primary evidence for Goldring’s involvement at Petwood unless Guild members are aware of any.
Petwood was an Edwardian country house, now a hotel, built for the furniture heiress, Grace Maple, then Baroness Eckhardstein, between 1905 -06 (fig.1) on a 40 acre acid soil site north of the village. The fame of the gardens arose later c.1912 with the alterations and expansion to the original design, by Harold Peto. The literature knew of a first garden but not of its appearance. Thanks to the commissions of the Baroness to local professional photographer, John Wield, we have photographic evidence of the construction and maturation of that garden from 1906-09. These images are unique. No one else ever had access to these gardens. His extensive archive, the vast majority taken on dry collodion glass plates, are now in the care of the Woodhall Spa Cottage Museum, to whom I thank for permission to reproduce here.
The plan of this first garden is shown schematically in fig.2. It can conveniently be divided into three sections. To the north of the house was an area of birch and scrub called the ‘Rough’. This was turned into a series of decorative walks, all lined by two rows of rhododendrons (fig.3) The author has identified three definite walks with the possibility of a fourth.
To the west of the house were two features, the first and most northerly was the Pergola Lawn, in reality a grass tennis court bordered on three sides by an elaborate rustic pergola supporting a profusion of climbing roses (fig.4), backed by large borders of seasonal planting in two apses placed north and south. South of the Lawn, was initially, an informal area for sitting with temporary plantings. Within 12 months this was formalised as a Sunken Garden with delightful gateways and more permanent planting of topiary and rhododendrons (fig.5)
The South Garden was in essence a huge lawned area bisected by a Central Path extending from the terrace adjacent to the house, to the focal point of a thatched summerhouse at the southern border of the garden. The path was flanked by chain linked fencing, bearing climbing roses. It was expanded near the house by a sundial lawn and at the summerhouse end by a Round Pool with a simple classical vase as a decorative feature (fig.6). The Pool and its east and west pathways were bordered with the same rustic pergola as on the Pergola Lawn. To the east was a Serpentine Walk with five huge hoops supporting roses. The lawns either side of the path were used for, croquet on the east and for statement planting of pines, palms and topiary on the west. A more formal area of topiary flanked the sundial lawn.
1 http://www.parksandgardens.org/places-and-people/person/551
He is responsible for work on nearly 700 different garden landscape projects in England alone – Ed. (http://www.parksandgardens.org/places-and-people/person/551).
Nicholas Duke-Cox.
